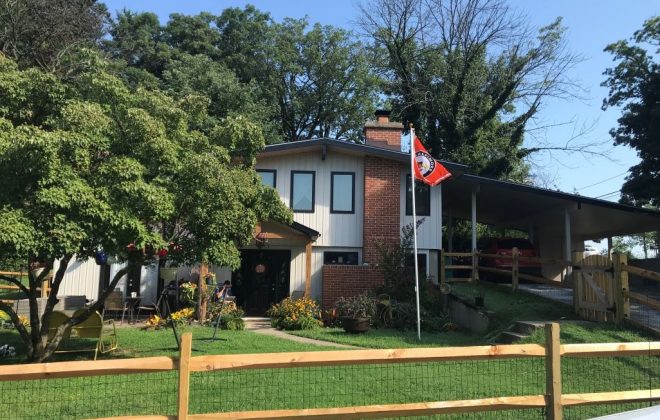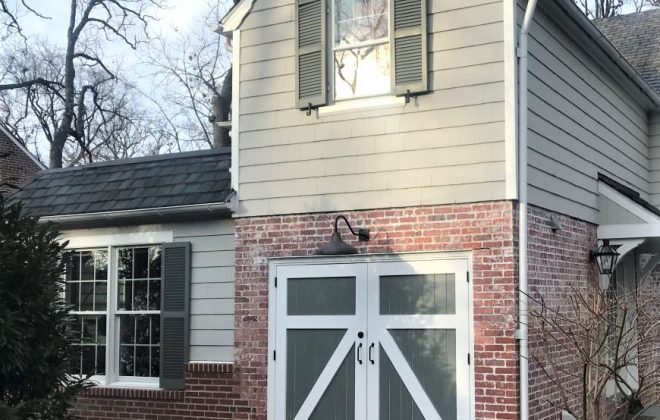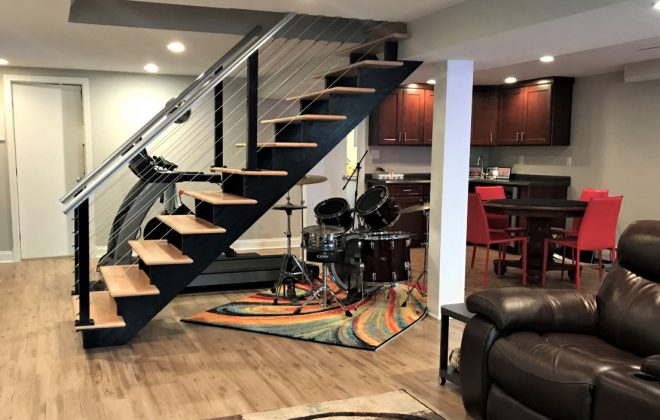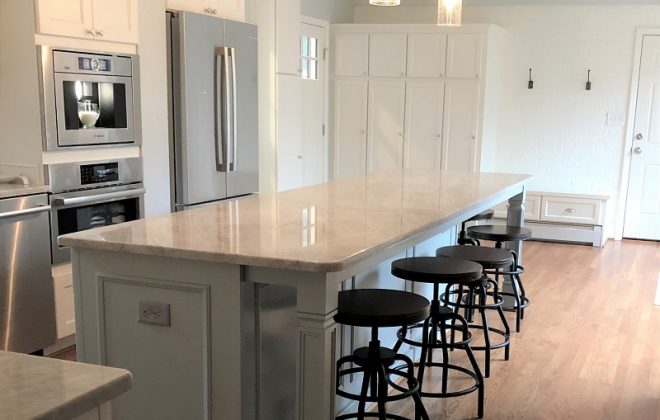Bolton Hill Bathroom
Historic homes can have loads of character, but are not known for spacious bathrooms. To make the bathroom in this 1880s row home better suited to meet this couple’s needs, we expanded it by 50% by removing seldom used back stairs and extending it a foot into the adjoining bedroom. This expansion allowed us to fit in a 5’ double sink vanity and a custom built linen cabinet.
To maintain the room’s charm, we removed the existing gorgeous wainscoting and reworked it to fit the new layout. Rather than enclose the tub/shower fully with tile, we added a partial wall of glass to allow in natural light. The crisp white trim, white floor, and wall tiles feel just right for the home’s era and further add to the room’s fresh and airy feel.
Categories
Related items
Unloved to Modern Dream
These clients bought their house in the adorable Maxellea neighborhood, but they didn't love the look of…
Garage Conversion + Addition
This home had a garage that the family never used for cars and an awkward…
Basement Transformation
This family had the typical basement that was used only for laundry and storage, but…
Stunning Kitchen Connection
Turner Troxell enlarged this 1940s Wiltondale corner lot home to provide a modern sunlight-drenched kitchen that simply makes you feel…





