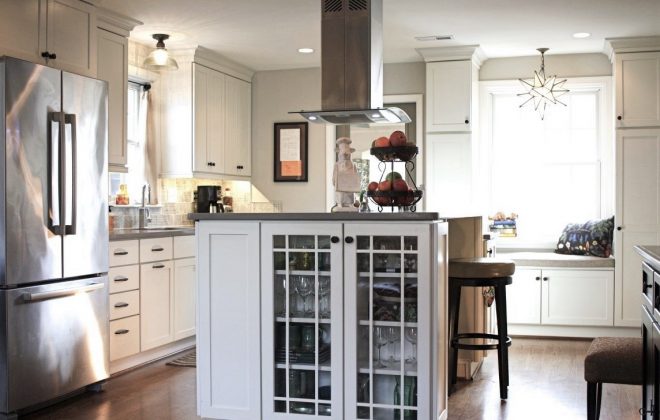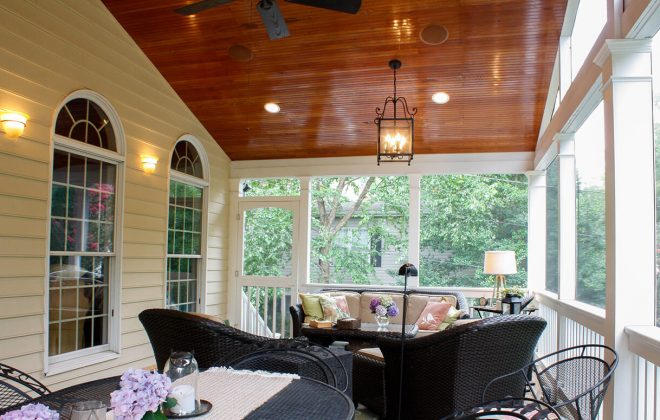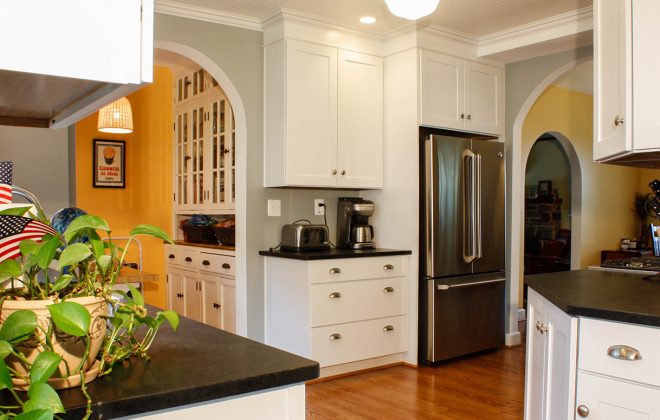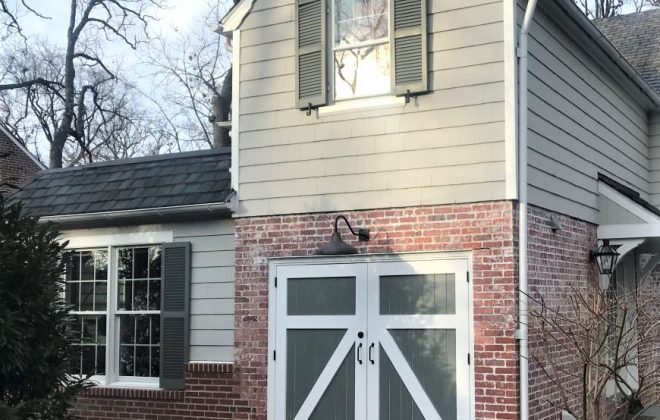Seamless Addition
It’s impossible to appreciate the complexities of this project in its graceful completed condition. For instance, to properly support the extended 1st and 2nd floors, we placed the largest steel beam we’ve ever installed in a home. This client wanted a large open kitchen with a central island connected to an existing but updated step-down family room. They wanted to retain a formal dining room and at the same time have it and the living room be open to each other. And they wanted legitimate office space, a new 1st floor powder room, and a first class four-fixture master bath. Once we had space to work with, we worked in almost every room of the house. A modern, light-filled and updated kitchen, a spacious family room with sparkling hardwood floors that match throughout the home, and a dining room right off the kitchen that blends well with the new kitchen aesthetic.
The stairs in this home were so steep they were difficult to climb easily so we installed a new set with an added step or two to provide a more gradual incline. Once upstairs, the real beauty is the new master bathroom. Notice the high transom windows, they add awesome light while maintaining much need privacy. We added a large master closet with space for hanging garments and storing shoes, and an adjacent 2nd floor laundry space – no more up and down stairs with awkward laundry baskets. In fact, the entire upstairs got an update as well, making sure that details like trim and matching floors were carried through consistently.
Outside, you can see the attention to detail assuring the new portions of the home are seamless with the original matching windows, doors and trim, roof overhangs and entranceways perfectly providing these homeowners just what they hoped for and delighting them with their new space inside and out.





