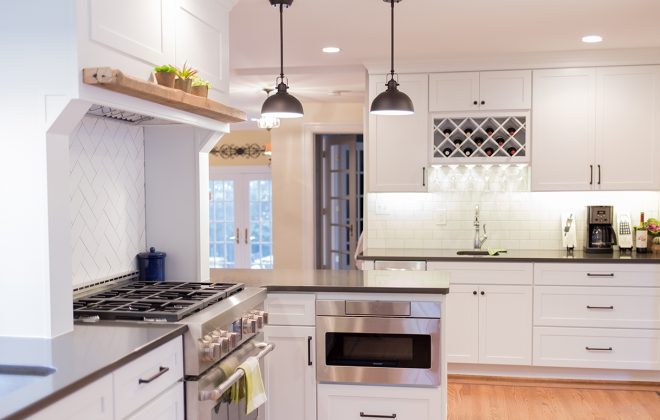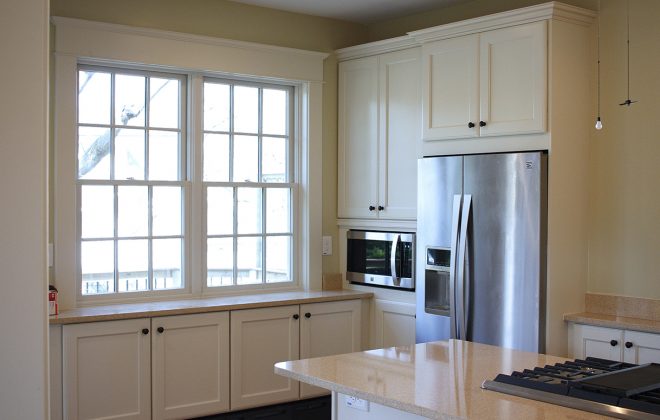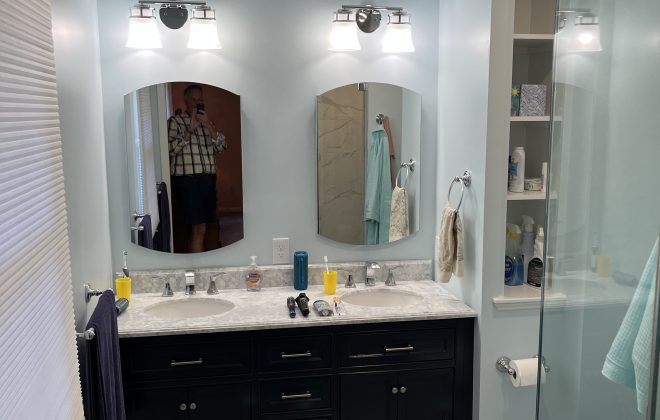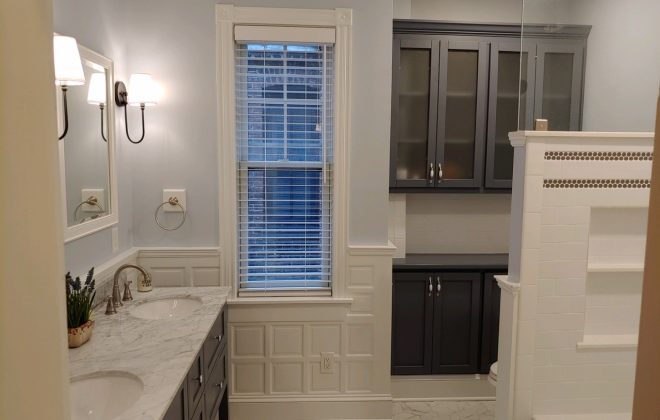Three-Story Addition
This family had a small home with a large yard, and a large family. They needed more space and the exterior of their home needed an upgrade. They wanted to make sure that their 3 story addition looked seamless with their existing home, and that they retained their current patio which was in great shape. The traditional style of the home included many beautiful aspects like a relatively new kitchen and transom windows which we needed to retain, and elements that they did not prefer like small spaces separated by archways and doors. We opened up the space on the first floor, and added a Master Bedroom with Master Bath on the 2nd floor, and completely reworked an exiting attic into a new bedroom with a 2rd bedroom in the 3rd floor of the addition while still maintaining necessary storage space.
On the main floor were able to install and conceal a steel beam that allowed for huge open space into the addition splashing light all over the entire first floor, working with the style of the existing kitchen so the design looks natural. We matched trims outside and inside so that the design of the home looks original. And upgraded the entire exterior by removing the sagging awnings, replacing the siding with new matching siding, and matching the additions peaks and trim with the original home.
During the work, the family spent 5 weeks away in Florida working from their family’s home, and allowing for the work to be done while living there would be impossible. We made sure to maintain regular communication so that the family was up to date on process, and consulted on any decisions that needed to be made along the way. We realize that being out of your home during a renovation isn’t always possible, but if it is necessary, we will work to make sure it is as quick, and smooth as possible!





