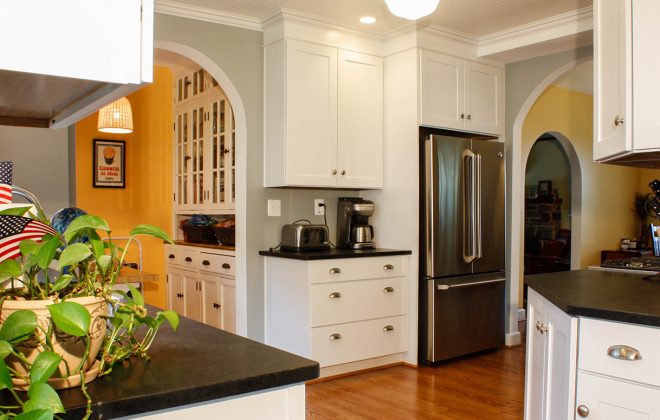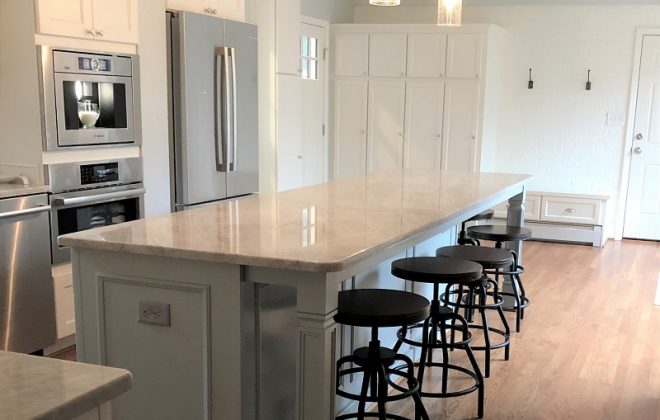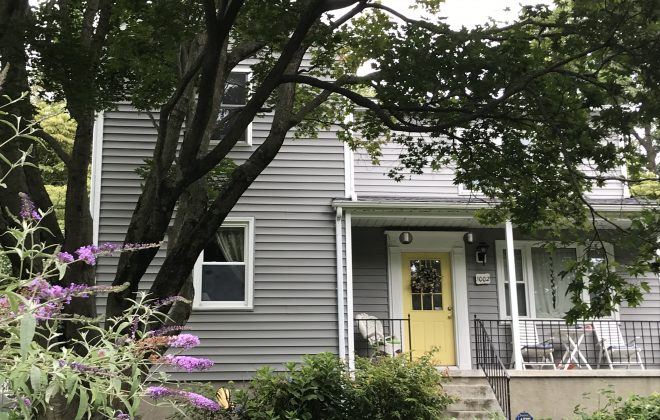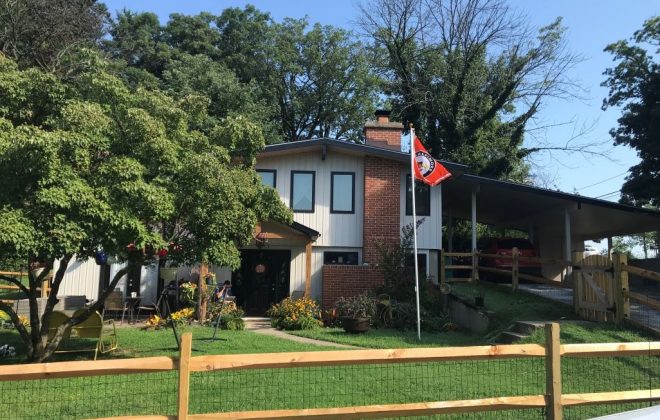Garage Conversion + Addition
This home had a garage that the family never used for cars and an awkward kitchen that you had to pass through to get into the home. The clients wanted a better entrance space and a more useful kitchen along with an additional living space and upstairs master bath. We were able to match the addition to their traditional Stoneleigh home, including working with one of our trusted partners to add a custom-built barn door to replace their old garage door that gives the home even more character. We carefully removed the old white paint from the existing brick and chose new brick for the addition that complemented their existing structure. We created a new side door, and beautiful french doors onto their patio which allows light to splash through the kitchen. The addition provides a comfortable space for the family to relax with plenty of light from the custom-sized, large windows, and we added a powder room to make the space even more functional. The built-in bookcases that wing either side of the addition give the space even more beauty and flow nicely into the new living space.
On the second story, the addition enabled the family to have a large master bath. We added a double sink vanity and a large shower with a rainwater showerhead in addition to a traditional showerhead. The ceiling in the bathroom is sloped to match the roof on the original home, but we made sure this didn’t affect function in the bathroom at all. Every part of this addition speaks to this family’s taste and desire to honor and enhance the original design of their home. It was a joy to work with them to make their space a dream home.





