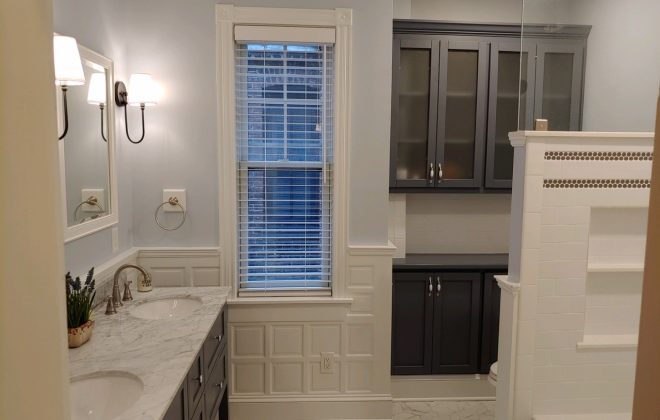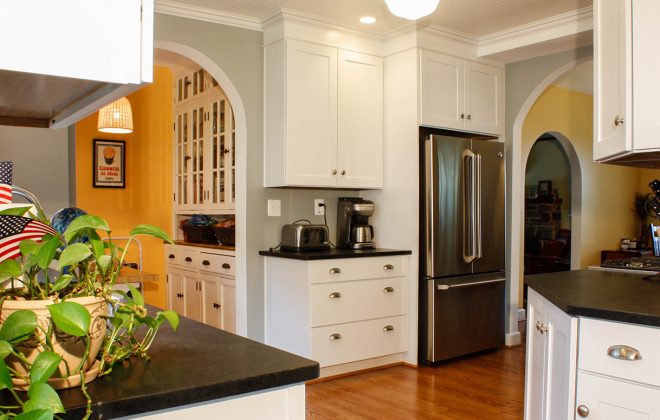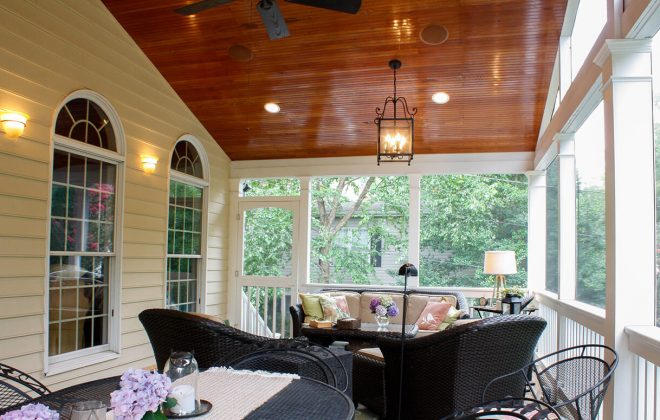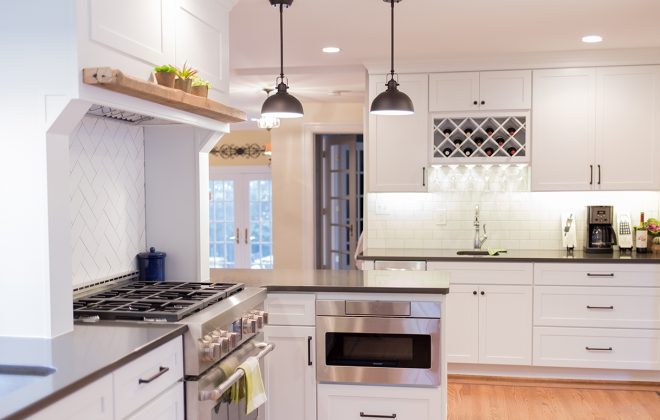Basement Transformation
This family had the typical basement that was used only for laundry and storage, but they needed an additional living space and workout room. Our challenge was to make the basement look and feel like it is an above-grade space. We started with removing the old drop ceiling and the paneling on the walls. We added deep window wells with full sized windows to allow more light into the space and give egress. Then replaced the old staircase that cut the room in half, with a unique, modern staircase that allows light to flow through the entire basement space and light colored wood flooring to make the space look more open. We then built a kitchenette, and closed off a section of the basement for the new laundry room, giving the family a dedicated clean space to wash and fold clothes. And we added a ductless HVAC system to keep the family in comfort while they spend more time in their new space.
Once we had a great open space for the family to use as a living space, we closed off a section of the basement so the family still has storage, but we didn’t leave it as an empty room for the family to fill. We talked with the family about what the space would store and created custom shelving to make sure they could use their smaller storage space to the best of its ability. When we were finished the family had the perfect light and open space to set up as a workout room, game room, and music studio, and however they decide to use it in the future, and you don’t even need to go upstairs to grab a drink.





