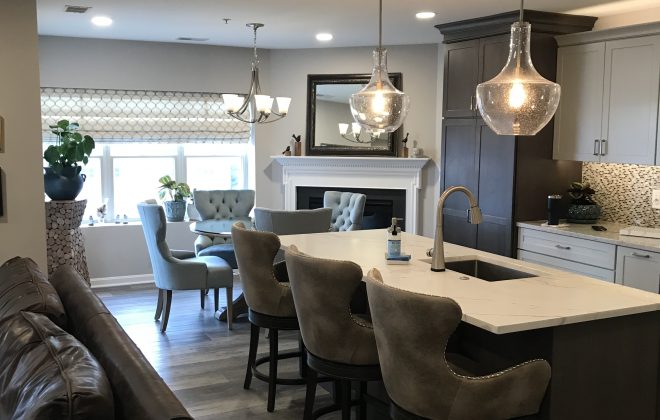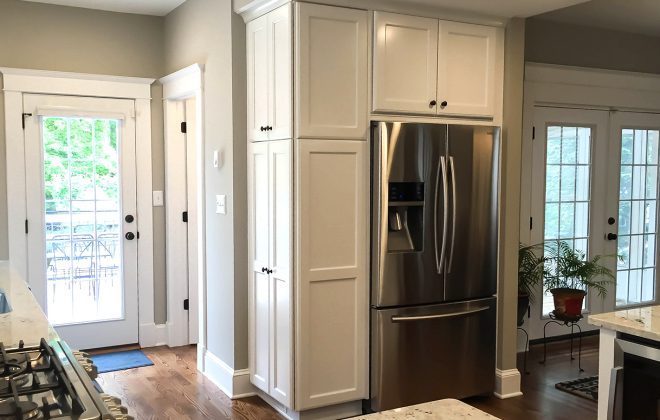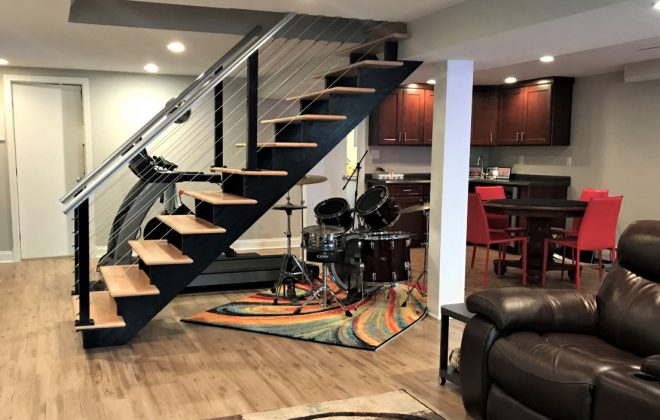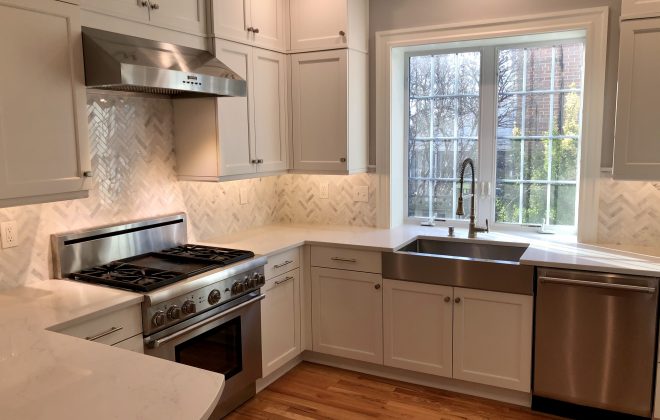Basement In-Law Suite + Chef’s Kitchen
For this client, we were challenged with making their kitchen space more usable, remodeling their entire upstairs and creating an in-law suite in their basement. This family loves to cook, so they wanted a kitchen that would be fit for a chef, without having to move to a home with a bigger kitchen. We created that dynamic for them by moving the stove to a center island with a beautiful range hood, giving them tons of counter space for prep, with a slightly higher surface on the island looking into the living area so the mess of cooking wouldn’t need to be visible from the living area. We added two window seat benches to give the family a little extra space while making sure they also got a ton of storage.
Upstairs, we refreshed bedrooms, widened doorways to give the space a more spacious feel, and updated the bathrooms. Older homes tend to have small bathrooms, so it is amazing how a larger shower with a glass door, some new tile and lighting will make a space feel so much bigger and more useful.
In the basement, we needed to create an entire living space including a kitchen with easy outdoor access, natural light and make sure that it didn’t feel like a basement. One thing we always like to do when we turn a basement into a living space is put in a full window that opens easily it allows so much more light to come in and make it feel like an above grade space. The result is a comfortable, usable space that is exactly what was needed.





