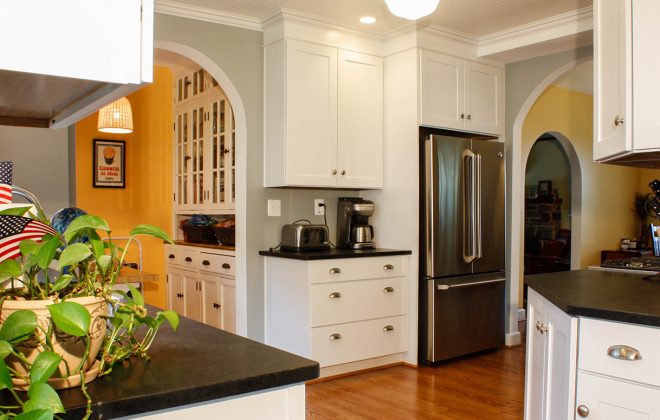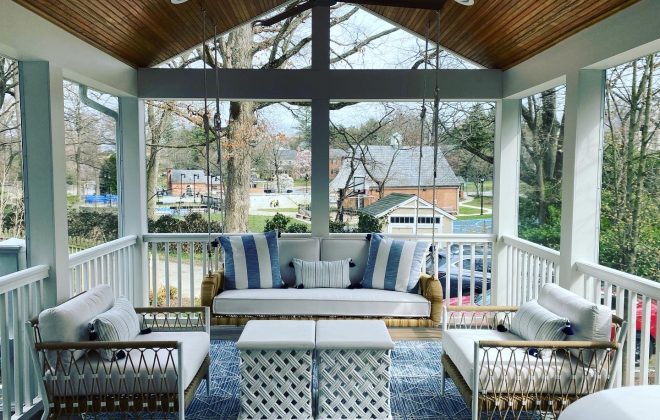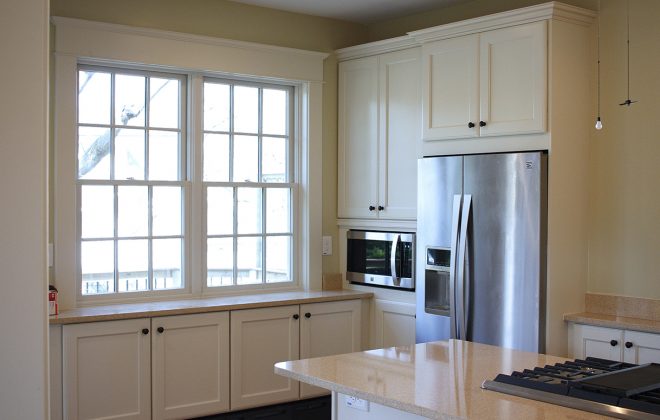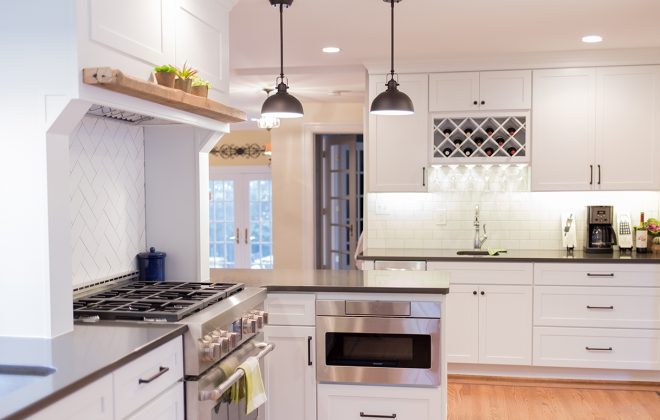Hello, Spacious 2nd Floor!
This young family loved their leafy green street and neighborhood friends, but with them both working from home they desperately needed more space. Their second floor originally housed a small master bedroom (that also served as her office), a small office for him, and a tiny bathroom with a very tight, low-ceiled shower. All the rooms had sloped ceilings.
To help them live in their home much more comfortably, Turner Troxell eliminated their existing 2nd floor and added a 2nd floor equal in size to their first floor. They now have a large master bedroom with 3 closets, his and her offices with ample storage, a spacious bathroom that includes a standalone tub, attic storage, and not a single sloped ceiling in sight!
Categories
Related items
Character Preserved
For this home, we were tasked with updating the kitchen and improving the flow through the…
Screened Porch & Sunroom
Like many of us in recent years, this young family wanted to improve the livability…
Anneslie Kitchen Rework
We often let customers know they don’t have to take an entire wall out between…
Open & Airy Kitchen
We have worked with this lovely family several times in the past helping to transform their…





