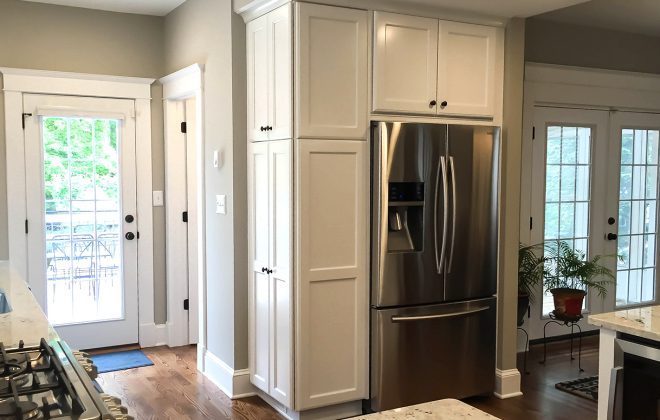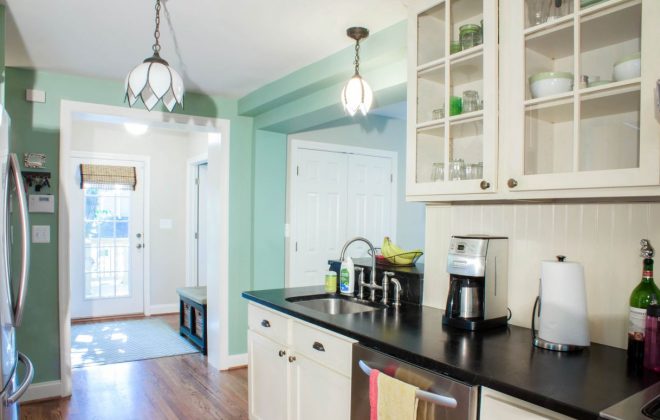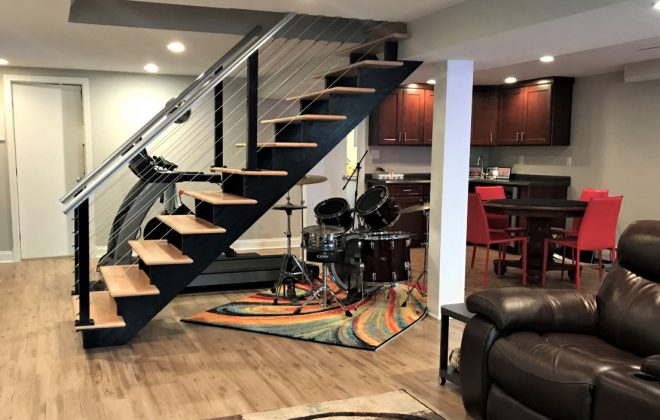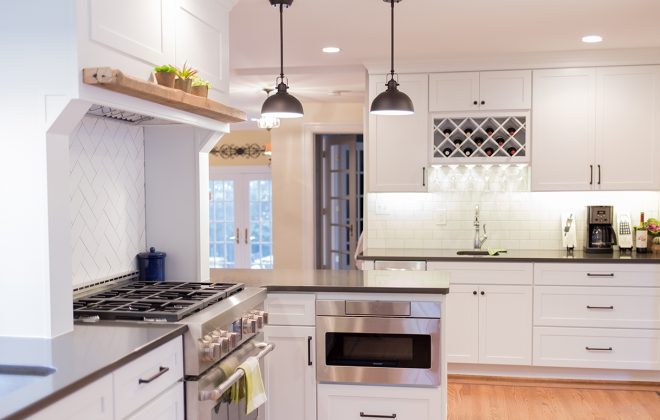Anneslie Kitchen Rework
We often let customers know they don’t have to take an entire wall out between rooms to get the open feel they are after. But sometimes you really do need to take out the entire wall to make the space function well. In this 1920’s Anneslie home, access to the kitchen was in an awkward place contributing to the cramped and constrained feel of the space. The footprint was the same as when it was built 90 years ago – but lifestyles have changed a lot since then. The kitchen was undersized and the dining room was oversized, for the family’s needs. And you couldn’t see the front door from the kitchen. In fact you had to walk through the dining room to get anywhere. So, we got to work, reworking things.
We removed a closet to get that coveted visual to the front door. We took out the dining room/kitchen wall and shifted the kitchen a bit into what was the dining room to get a better balance of space between those two rooms, right-sizing each of them. We added a large central island and one of our favorite items, our “bumped-out counter level windows” at the kitchen sink ushering in awesome morning sunshine and light. And we moved the half bathroom from its previous location in the kitchen, into a more discrete corner and close to the new back entry, out of the busy kitchen space. Attention to detail is critical if you want a renovation to not look like a renovation. After all, we want it all to flow smoothly from old to new seamlessly, and to look like it’s always been like that, only better. So we carefully work on big things like use of space and small things like matching indoor and outdoor trim to that used in the rest of the house to make those transitions seamless.





