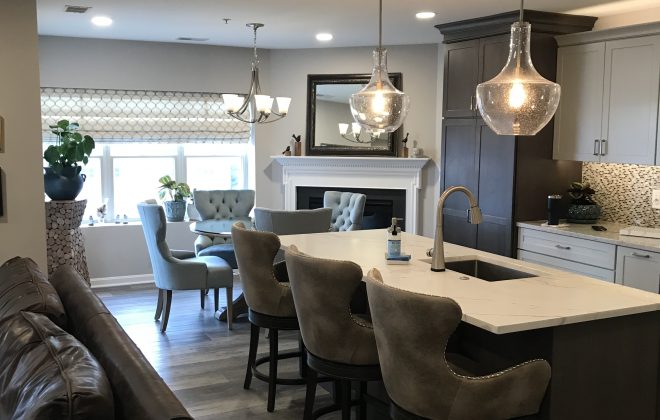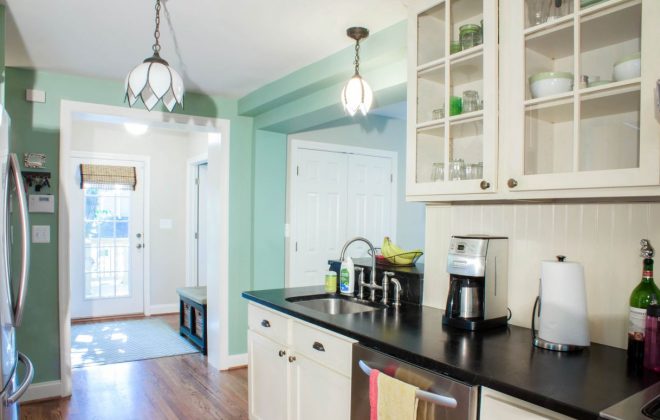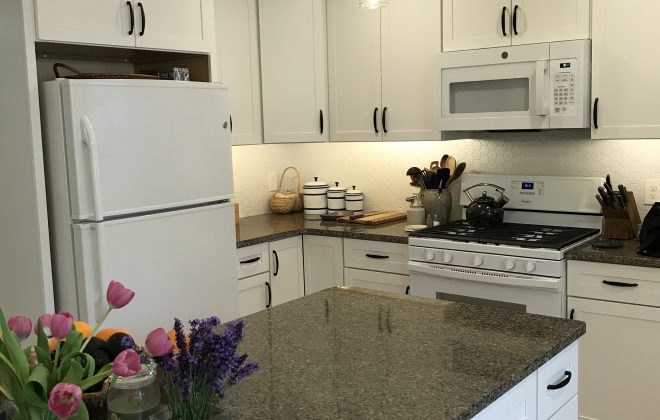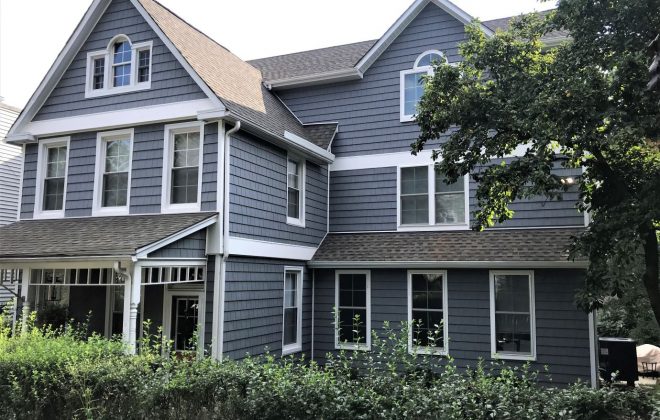Screened Porch & Sunroom
Like many of us in recent years, this young family wanted to improve the livability of their outdoor spaces and and add a home office. To meet their needs, we built a screened porch and grilling deck and replaced the side porch with an enclosed sunroom/office. We also cleaned up the landscaping and added a stone path and steps to connect the new spaces.
The screened porch is large enough to accommodate a seating area and small table and provides the homeowners with a comfortable view to watch their children play in the yard.
The sunroom/office seamlessly fits the side of the lovely stone home and provides the homeowners with a spacious room for working from home.
Categories
Related items
Open Plan Condo
This couple and their two friendly dogs had enjoyed their condominium home for more than…





