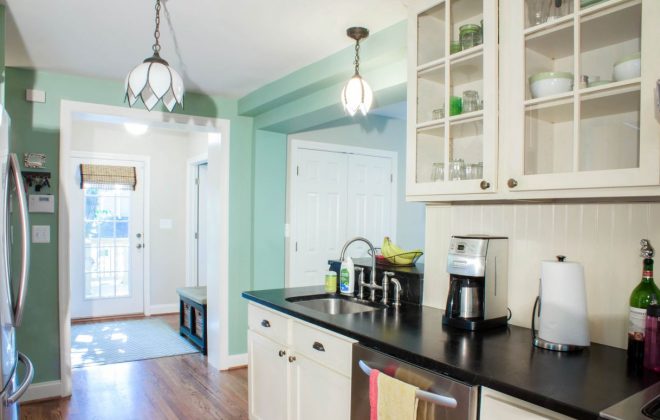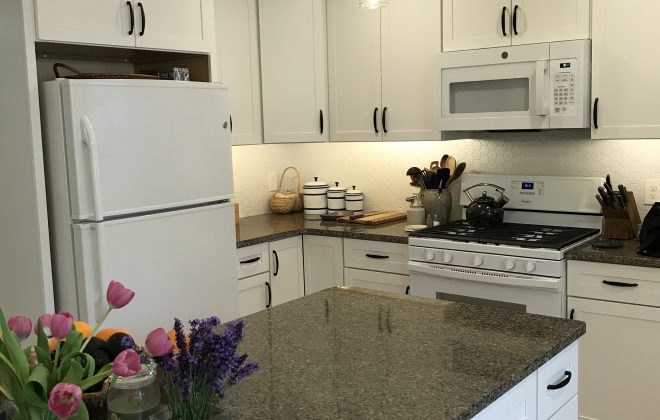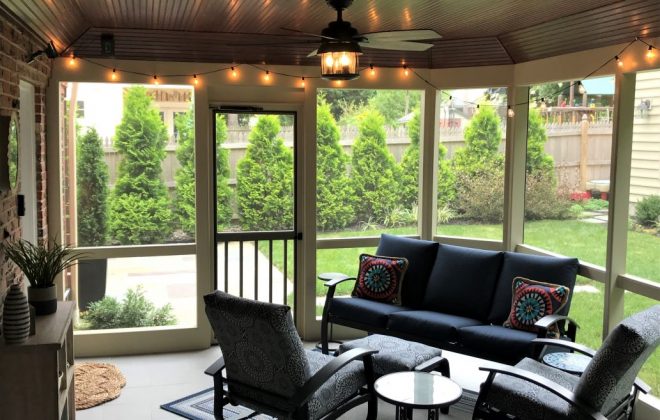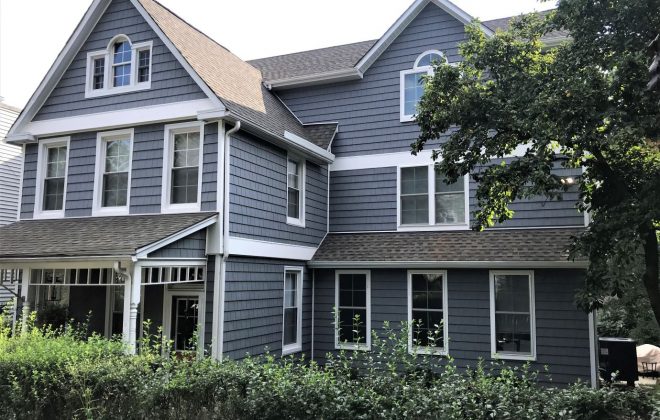Wiltondale Whole House Renovation
This recently retired couple moved to the area to be near one of their daughters. The home they purchased was in a wonderful, walkable neighborhood and had great bones, but hadn’t been updated in many years and was a little small for hosting guests and family.
To expand the footprint, we bumped out the 2nd floor to transform what had been one large room and a tiny bathroom to become three bedrooms, a spacious bathroom, and a secret kids’ hideaway.
On the first floor, we made several structural changes to enhance the feel and flow. This included opening up the doorway between the dining room and living room, replacing a section of the wall along the stairway with a newel post and a few balusters, and adding a larger family room addition that has access to the new patio. We also reworked the kitchen, as the previous kitchen had been built in what appeared to be a former garage and felt removed from the house with a low ceiling and a step down into it. To create a seamless transition to the other main living areas, we removed the wall between the kitchen and dining room, raised the ceiling and floor heights, and installed hardwood flooring to match the existing floors.
The house already had curb appeal, but to give it a little more style and provide shelter from rain, we enlarged the porch and added an overhang. We added a similar, smaller overhang over the door off the kitchen near the driveway.
This home was freshened up throughout with all new windows, doors, lighting and plumbing fixtures, kitchen cabinets and appliances. We also strove to enhance its old-house character by refinishing the original hardwood floors, adding woodworking detail at the entryway to the new family room, and installing custom built-ins in the living room.





